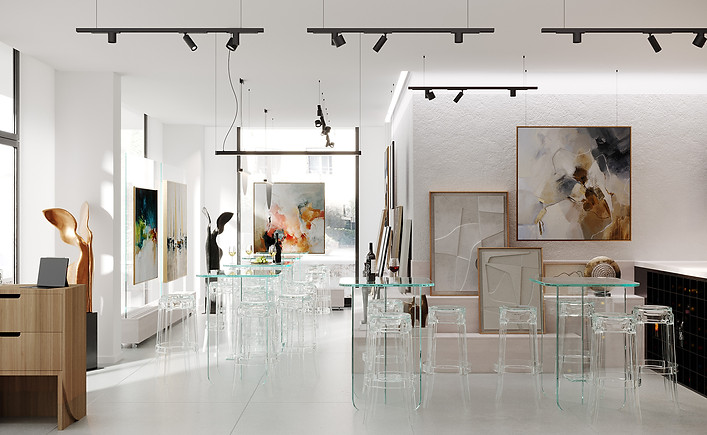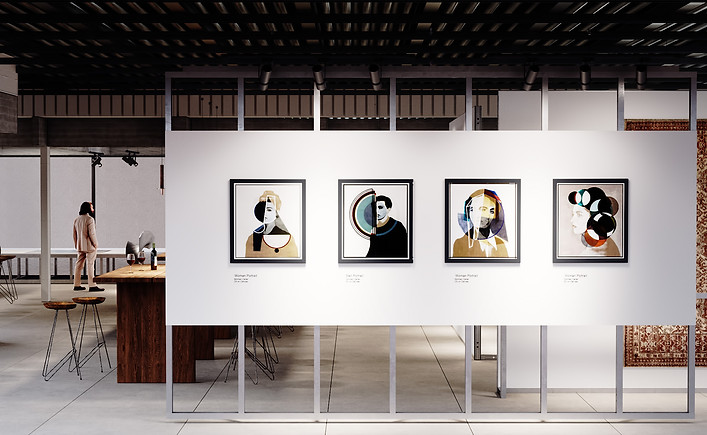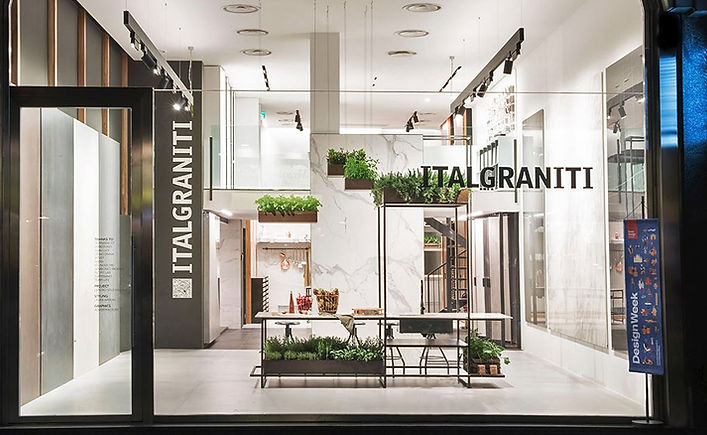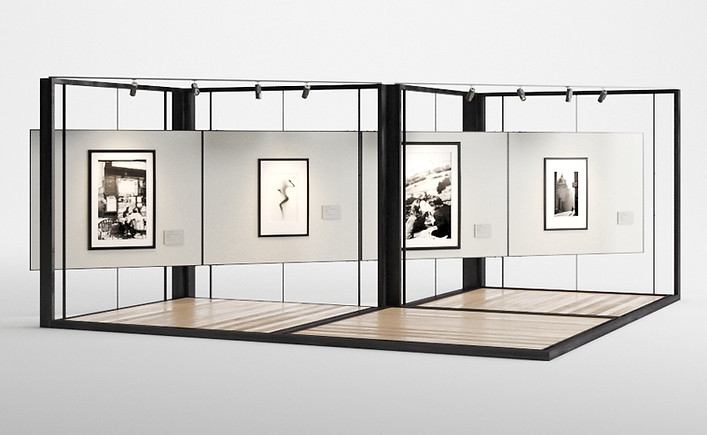
STAND CERCOL
Cersaie 2018
with Centro Stile Milano Architetti
Location Bologna
year 2018










The essence of the proposal is synthesized by the abstract and conceptual use of yard's typical materials: scaffolding boards, steel rods, tile adhesive, and corrugated sheets are composed to create a space conceived to exalt the inedited aesthetic characteristics.
The constructive building and the structural technologies are the core of the installation and tell through raw components an enveloping architecture.
In this view, the particular and inedited utilization of these simple elements defines an essential beauty.
WORKOUT PASUBIO
International Design Competition
with A+10 Architects
year 2016
location ex Manzini Factory, PARMA
WORKOUT PASUBIO
International Design Competition
with A+10 Architects
year 2016
location ex Manzini Factory, PARMA
WORKOUT PASUBIO
International Design Competition
with A+10 Architects
year 2016
location ex Manzini Factory, PARMA
STAND CERCOL
Cersaie 2018
with Centro Stile Milano Architetti
Location Bologna
year 2018










STAND CERCOL
Cersaie 2018
with Centro Stile Milano Architetti
Location Bologna
year 2018










STAND CERCOL
Cersaie 2018
with Centro Stile Milano Architetti
Location Bologna
year 2018
STAND CERCOL
Cersaie 2018
with Centro Stile Milano Architetti
Location Bologna
year 2018
STAND CERCOL
Cersaie 2018
with Centro Stile Milano Architetti
Location Bologna
year 2018
STAND CERCOL
Cersaie 2018
with Centro Stile Milano Architetti
Location Bologna
year 2018
STAND CERCOL
Cersaie 2018
with Centro Stile Milano Architetti
Location Bologna
year 2018
STAND CERCOL
Cersaie 2018
with Centro Stile Milano Architetti
Location Bologna
year 2018
STAND CERCOL
Cersaie 2018
with Centro Stile Milano Architetti
Location Bologna
year 2018
STAND CERCOL
Cersaie 2018
with Centro Stile Milano Architetti
Location Bologna
year 2018
The essence of the proposal is synthesized by the abstract and conceptual use of yard's typical materials: scaffolding boards, steel rods, tile adhesive, and corrugated sheets are composed to create a space conceived to exalt the inedited aesthetic characteristics.
The constructive building and the structural technologies are the core of the installation and tell through raw components an enveloping architecture.
In this view, the particular and inedited utilization of these simple elements defines an essential beauty.
The essence of the proposal is synthesized by the abstract and conceptual use of yard's typical materials: scaffolding boards, steel rods, tile adhesive, and corrugated sheets are composed to create a space conceived to exalt the inedited aesthetic characteristics.
The constructive building and the structural technologies are the core of the installation and tell through raw components an enveloping architecture.
In this view, the particular and inedited utilization of these simple elements defines an essential beauty.
LAURA BOTTACINI
Architect and 3d Artist

KITCHEN PROJECT
Furniture Design and 3d visualization.
Netherlands
With
Materials of the World

PRIVATE HOME
Furniture Design and 3d visualization.
Milan
With
Dana Real Estate

PRIVATE HOME
Furniture Design and 3d visualization.
Milan
With
Dana Real Estate

PRIVATE HOME
Furniture Design and 3d visualization.
Milan
With
Dana Real Estate

MOODBOARD FOR MOLESKINE
Project Moodboard and 3d visualization.
Milan.
With
Materials of the World

BORMIOLI
Concept Design for temporary pavillion construction.
Parma.
With
Centro Stile Milano Architetti

ART WINE BAR
Interior design for a wine bar for the exhibition and sale of pieces of art.
Punta Ala.
With
Centro Stile Milano Architetti

ART EXPOSITION
Interior and exterior design for the preparation and display of works of art within an exhibition context that also gives space to a corner bar for parties and events.
Punta Ala.
With
Centro Stile Milano Architetti
.jpg)
PRIVATE HOME
Interior project and 3d visualization.
Milan.
Italy
With
Centro Stile Milano Architetti

SARA HILDEN
ART MUSEUM
Architectural Competition for the Sara Hildén Art Museum.
Tampere.
Finland
With CSMA
Centro Stile Milano Architetti

PRIVATE HOME
Interior project and 3d visualization.
Milan.
Italy
With CSMA
Centro Stile Milano Architetti

SOCIAL HOUSING
Proposal for a retrofitted social housing in Seaville.
School work

UNIVERSITY CAMPUS
Universitary campus in Milan
School work

SLAUGHTER HOUSE
Unoiversity project.
Proposal of renovation of the ex slaughter house of Milan.
School work













